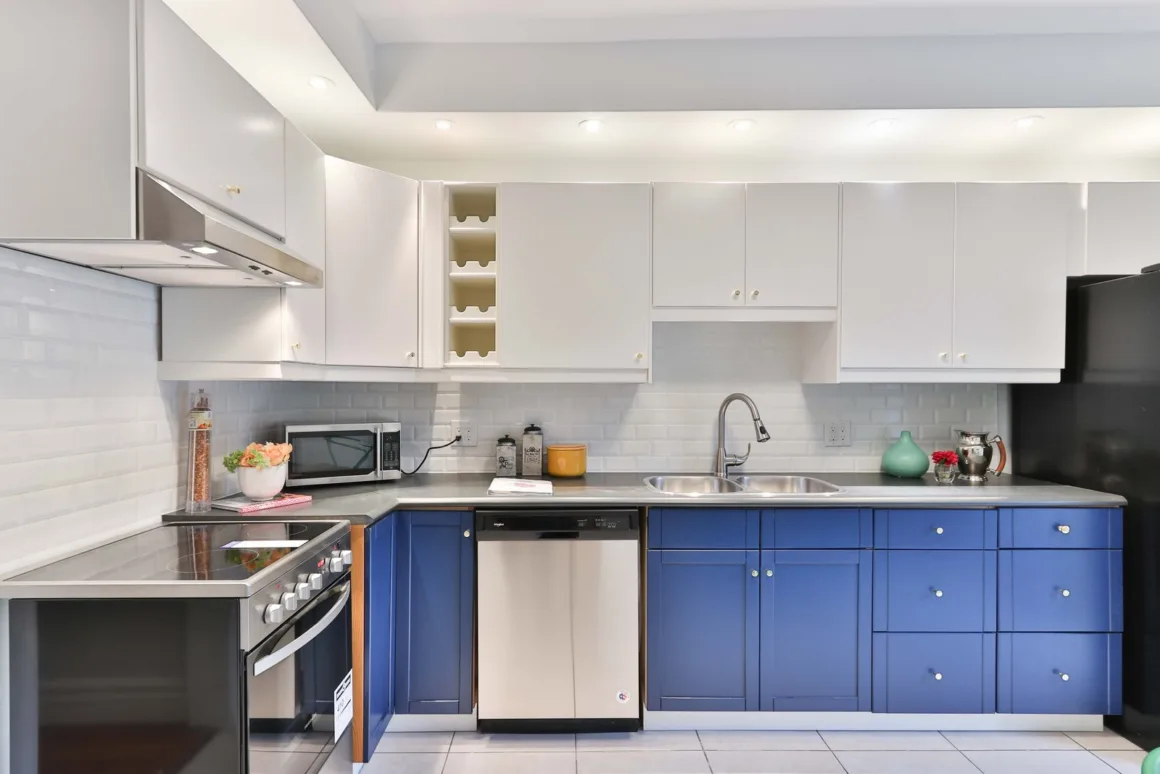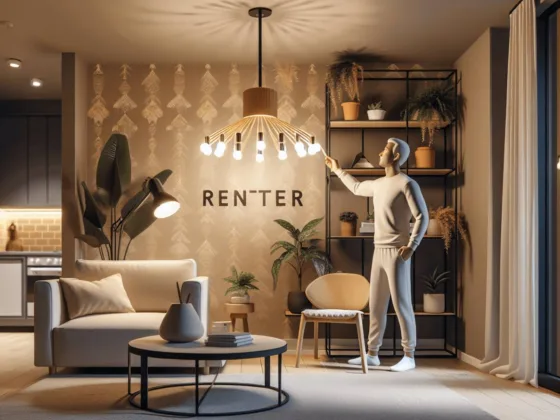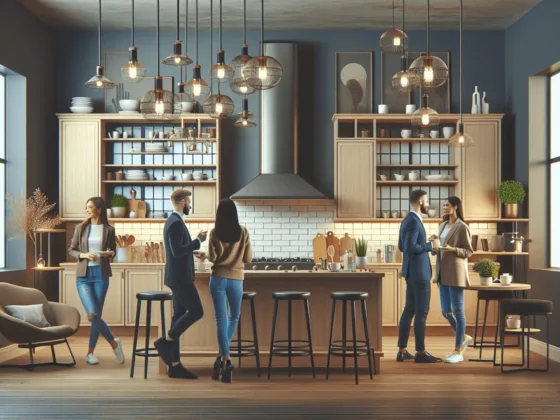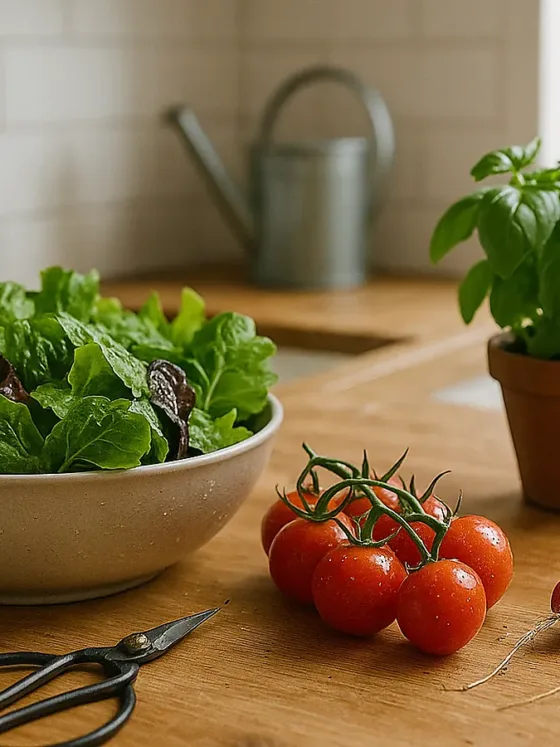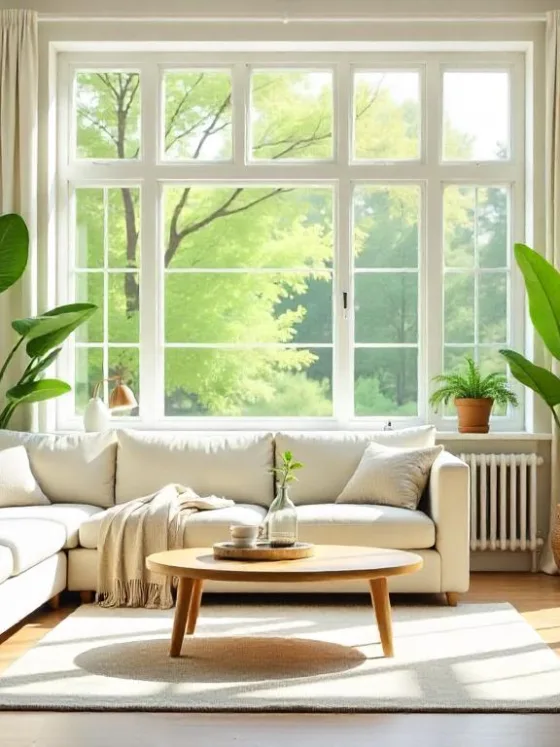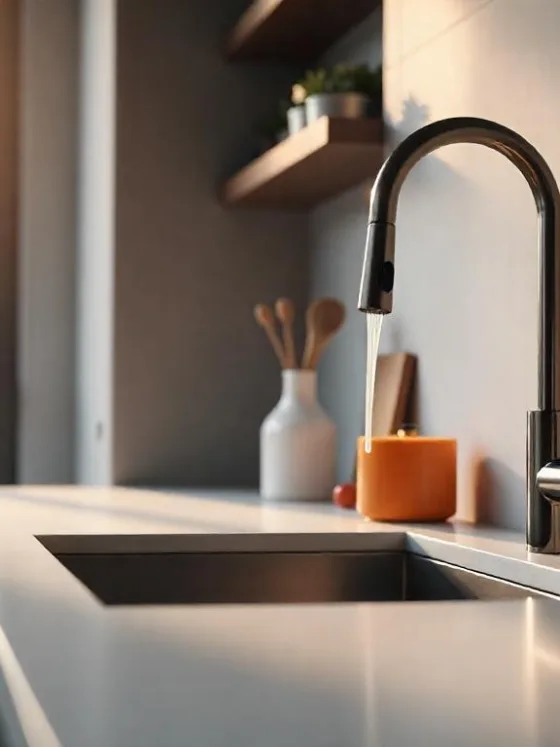Table of Contents Show
Introduction
A modular kitchen is a modern way to design a kitchen using pre-made cabinets and parts, making it easier for homeowners. Unlike traditional kitchens that are built on-site and take a lot of time and work, modular kitchens are efficient with units made to fit perfectly and customized to the homeowner’s needs.
Flexibility and Customization
One of the main advantages of a modular kitchen is its flexibility. Homeowners can easily change layouts, finishes, and features to create a kitchen that suits their tastes and lifestyles. Whether it’s choosing materials like wood or metal or deciding on the arrangement of cabinets and countertops, modular kitchens offer more options for personalization compared to traditional kitchens. This flexibility is especially useful in cities where limited space often determines the overall design.
Modern Aesthetics
Modular kitchens also have a contemporary look that enhances the home’s decor. With various design choices available, homeowners can create a custom kitchen that matches their existing styles, whether they prefer simplicity or intricacy. Innovative elements like pull-out shelves, smart storage solutions, and built-in appliances not only make the kitchen visually appealing but also ensure it functions optimally.
Improved Functionality
Functionality is another key benefit of modular kitchens. The well-thought-out layout maximizes space and improves movement, making cooking and hosting gatherings easier and more enjoyable. Each part of the kitchen, from cabinets to shelves, is thoughtfully designed for better usability.
Assessing Your Kitchen Space
Before you start planning your modular kitchen, it’s important to carefully evaluate your available kitchen space. Here’s how you can do it:
Take Measurements
Start by measuring the area accurately. This includes not only the overall size but also the height of walls, the position of doors and windows, and any existing fixtures like sinks and appliances. These measurements will give you a clear understanding of the boundaries and possibilities of your kitchen space.
Consider Layout Options
Next, think about the layout options that would work best for your kitchen’s shape. Common layouts include L-shape, U-shape, galley, and island designs. Each layout has its own advantages and affects how the kitchen functions. For instance, the galley layout is great for narrow spaces while an L-shape layout can make open floor plans more efficient. It’s important to choose a layout that fits your cooking habits and family dynamics.
Assess Traffic Flow
Another important factor to consider is how people move around in the kitchen. Take note of how many individuals usually use the space at the same time and how they navigate through it. Ensure that pathways between different work areas are clear and allow for easy movement. Ideally, there should be at least 42 inches of space for aisles so that appliances and countertops can be accessed without any obstacles.
Identify Design Constraints and Opportunities
Lastly, look for any things that might limit your plans such as plumbing, electrical outlets, or ventilation. On the other hand, find ways to make the most out of opportunities like natural light sources or wall spaces for extra cabinets which can improve both looks and functionality.
Choosing a Modular Kitchen Style
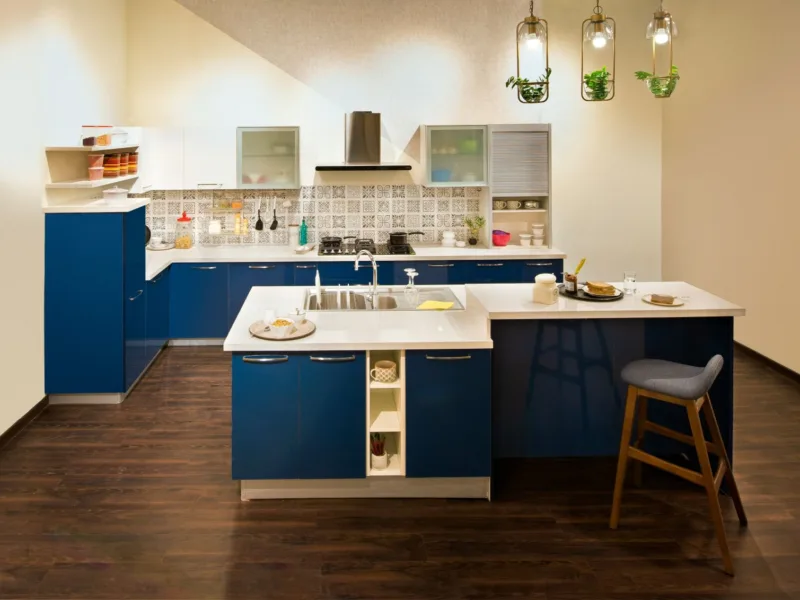
When planning a modular kitchen, the first step is selecting a style that resonates with your taste and complements your home. There are several popular designs to consider, each with its unique characteristics and elements.
1. Contemporary Style
One prevalent option is the contemporary style, which emphasizes clean lines, sleek surfaces, and an overall minimalist approach. This style often employs materials such as stainless steel, glass, and high-gloss finishes, creating a sophisticated and airy ambiance.
2. Traditional Style
If you prefer a warmer and more inviting atmosphere, a traditional modular kitchen could be the perfect fit. This style is characterized by classic cabinetry, rich wood finishes, and intricate detailing, offering a timeless appeal. Elements such as crown moldings, raised-panel doors, and elegant hardware can further enhance the traditional aesthetic. A traditional kitchen often incorporates natural materials, providing a sense of comfort and homeliness.
3. Minimalist Design Approach
For those who appreciate simplicity and functionality, the minimalist design approach is ideal. Minimalist modular kitchens focus on essential features, eliminating clutter and emphasizing functional storage solutions. Neutral color palettes, clean cabinetry without excessive ornamentation, and seamless integration of appliances define this style. Materials like bamboo, stone, and matte finishes can be used to maintain a clean yet stylish look.
In addition to these styles, the choice of materials and finishes can significantly influence the overall appearance of your modular kitchen. Consider options like laminate, which is cost-effective and available in various colors, or solid wood for a more luxurious feel. Countertops are also essential; options like quartz or granite add elegance and durability.
Ultimately, selecting the right style and materials will establish an inviting atmosphere that reflects your taste while ensuring functionality in your modular kitchen.
Selecting Modular Kitchen Components
When creating a modular kitchen, it’s essential to choose the right components for both looks and functionality. The main things to think about are cabinets, countertops, appliances, and fixtures. Each part should be selected carefully to match your design vision and budget.
1. Cabinets: The Foundation of Your Kitchen
Cabinets are the most important part of any modular kitchen. When picking cabinets, go for materials that look good and are tough too. Here are some common materials used:
- Plywood: Strong and resistant to moisture.
- MDF: Smooth surface ideal for painting.
- Particle board: Affordable but less durable.
Don’t forget about the finish! Whether you prefer high-gloss, matte, or textured surfaces, it can make a big difference in how your kitchen looks. Also, choose a color that goes well with other elements in the kitchen for a cohesive appearance.
2. Countertops: Balancing Style and Maintenance
Countertops are crucial for how practical your kitchen is. There are different materials available like granite, quartz, and laminate, each with its benefits:
- Granite: Tough and elegant.
- Quartz: Non-porous and easy to maintain.
- Laminate: Budget-friendly with various designs.
When selecting a countertop, find a balance between the look you want and the upkeep required while staying within your budget.
3. Appliances: Efficient and Space-Saving
Appliances are another key part of designing a modular kitchen. When choosing them, keep energy efficiency and size in mind to ensure they fit nicely into the space available. Many brands now offer modern designs that save space while still being functional.
Key Considerations for Selecting Appliances:
1. Energy Efficiency
- Energy Star Ratings: Look for appliances with high Energy Star ratings to reduce energy consumption.
- Smart Technology: Some modern appliances come with smart technology features that help manage energy usage more effectively.
2. Size and Fit
- Compact Models: Opt for compact models that maximize space without sacrificing functionality.
- Built-In Options: Built-in appliances like ovens, microwaves, and dishwashers can seamlessly integrate into your kitchen layout.
3. Functionality and Features
- Multi-Functional Appliances: Choose multi-functional appliances, such as microwave-oven combos, to save both space and money.
- Advanced Features: Look for advanced features like touch controls, timers, and auto-clean functions for added convenience.
4. Aesthetics and Design
- Sleek Finishes: Stainless steel and matte black finishes are popular choices that blend well with various kitchen styles.
- Custom Panels: Some appliances allow for custom panels to match your cabinetry, creating a cohesive look.
Popular Appliance Choices:
- Refrigerators: Opt for counter-depth or slim models to save space.
- Cooktops: Induction cooktops are not only energy-efficient but also take up less room.
- Dishwashers: Compact or drawer dishwashers can be a great space-saving solution.
- Microwaves: Over-the-range microwaves free up counter space.
By focusing on these aspects, you can ensure that your kitchen appliances are not only efficient but also contribute to a streamlined and aesthetically pleasing modular kitchen design.
4. Fixtures: Practicality Meets Style
Don’t overlook fixtures such as sinks, faucets, and lighting; they can greatly impact how easy it is to use your kitchen and how much energy it consumes. Make sure these elements not only look good but also serve their purpose well while fitting into the overall design scheme of your kitchen.
Sinks
- Material Options: Choose from stainless steel, composite granite, or fireclay based on durability and aesthetic preference.
- Configuration: Single-bowl sinks are ideal for smaller kitchens, while double-bowl versions offer more versatility for multitasking.
- Depth: Deeper sinks provide more space for washing large pots and pans, making cleanup more efficient.
Faucets
- Style and Finish: Match your faucet finish with other hardware in the kitchen. Popular choices include brushed nickel, chrome, and oil-rubbed bronze.
- Functionality: Look for features like pull-down sprayers, touchless activation, and adjustable water flow to enhance usability.
- Energy Efficiency: Consider faucets with a built-in aerator to reduce water usage without compromising pressure.
Lighting
- Task Lighting: Install under-cabinet lights to illuminate countertops, making food preparation safer and easier.
- Ambient Lighting: Use recessed ceiling lights or track lighting to create a warm and inviting atmosphere.
- Accent Lighting: Add pendant lights over islands or breakfast bars for both functionality and a stylish focal point.
By thoughtfully selecting and integrating these fixtures, you ensure that every aspect of your kitchen is not only visually appealing but also highly functional.
Creating a Functional Kitchen Layout
A well-planned kitchen layout is essential for maximizing both functionality and efficiency. Among the most popular configurations are U-shaped, L-shaped, and galley kitchens, each offering unique advantages suitable for various spaces and cooking styles. Understanding these layouts is crucial for anyone designing a modular kitchen aimed at enhancing usability without sacrificing aesthetic appeal.
U-Shaped Kitchen
The U-shaped kitchen features three walls of cabinetry and appliances, creating a natural work triangle between the cooking, cleaning, and preparation areas. This design promotes an efficient workflow by minimizing the distance between these key zones. Additionally, the U-shape allows for ample counter space, which is invaluable for meal prep and staging, making it an excellent choice for avid cooks or families who require a bustling kitchen environment.
L-Shaped Kitchen
In contrast, the L-shaped kitchen fits well into smaller spaces while maintaining functionality. This layout consists of two adjoining walls, which can maximize corner areas and often feature an island for additional workspace. The L-shape is versatile, allowing for open-plan designs that lead into dining or living areas, making it ideal for social interaction while cooking. This layout encourages better ergonomics by allowing users to move freely between the refrigerator, sink, and stove.
Galley Kitchen
Finally, the galley kitchen is an excellent choice for narrow spaces. This efficient design facilitates smooth workflows between work zones. The linear shape enhances accessibility and promotes an organized kitchen atmosphere. By strategically placing essential appliances and storage, a galley kitchen can feel surprisingly spacious and user-friendly.
Ultimately, choosing the right kitchen layout is fundamental for creating a functional modular kitchen. Careful consideration of workflow and ergonomic design will ensure that your kitchen becomes a space that is both stylish and easy to navigate.
Budgeting for a Modular Kitchen
When planning a modular kitchen, it’s important to create a budget. A good budget helps you make decisions about materials and labor and ensures the project is feasible. Start by listing all potential costs such as materials, appliances, labor, and other expenses.
1. Materials
Materials are a significant part of the budget. The costs of modular cabinetry, countertops, and flooring can vary greatly depending on the quality and type you choose. Here’s a closer look at some key components to consider:
Cabinetry:
- Engineered Wood Cabinets: These are typically more affordable than solid wood options. They offer good durability and a variety of finishes.
- Solid Wood Cabinets: While more expensive, they provide a premium look and long-lasting quality.
- MDF (Medium-Density Fiberboard): A cost-effective alternative that can be painted or veneered to mimic more expensive materials.
Countertops:
- Granite: Known for its natural beauty and durability, granite is one of the pricier options.
- Quartz: Offers a similar aesthetic to granite but with added benefits like stain resistance and lower maintenance.
- Laminate: An economical choice that comes in various colors and patterns, suitable for those on a tighter budget.
Flooring:
- Ceramic Tiles: Durable and available in many designs, though they can be cold underfoot.
- Vinyl Flooring: Provides a wide range of styles and is often more affordable, plus it’s softer underfoot compared to tiles.
- Hardwood Flooring: Offers timeless appeal but comes at a higher price point and requires more maintenance.
It’s a good idea to research different suppliers and compare prices to save money. Additionally, consider the long-term costs associated with maintenance and durability when selecting materials. This approach ensures you get the best value without compromising on quality.
2. Appliances
Another important factor is the cost of appliances. A modular kitchen usually includes built-in appliances like ovens, dishwashers, and refrigerators. To stay within budget, focus on necessary items rather than luxurious features. Consider the following when selecting appliances:
- Essential Appliances: Prioritize essential appliances that you use daily, such as a refrigerator, oven, and stove. Skipping non-essential gadgets can save you money.
- Energy Efficiency: Look for energy-efficient models that might have a higher initial cost but can lead to savings on utility bills over time. Energy-efficient appliances often come with an Energy Star rating, ensuring they meet specific guidelines for energy conservation.
- Brand Comparison: Compare different brands to find the best value. Some less well-known brands offer similar features at a lower price point without compromising quality.
- Warranty and Service: Check the warranty and availability of service centers for the appliances you are considering. A longer warranty can provide peace of mind and potentially save on future repair costs.
- Technology and Features: While advanced technology and extra features can be tempting, they often add to the cost. Evaluate which features are essential for your cooking style and daily needs.
Appliance Categories
- Ovens: Convection ovens offer faster cooking times but tend to be more expensive than conventional models.
- Dishwashers: Look for models with multiple wash cycles and quiet operation if your kitchen is part of an open floor plan.
- Refrigerators: Consider your storage needs. French door refrigerators offer more space but come at a higher price compared to top-freezer models.
Tips for Saving
- Sales and Discounts: Keep an eye out for sales, particularly during the holiday seasons when many retailers offer significant discounts on large appliances.
- Package Deals: Some retailers offer package deals where purchasing multiple appliances together results in a lower overall price.
By focusing on these factors, you can equip your modular kitchen with high-quality appliances that fit both your needs and budget while ensuring long-term savings through energy efficiency and durability.
3. Labor
Labor costs can vary depending on several factors, including your geographic location and the complexity of the installation. Below are key points to consider when budgeting for labor:
- Geographic Location: Labor rates can differ significantly from one region to another. Urban areas often have higher labor costs compared to rural locations.
- Project Complexity: The more intricate and custom your modular kitchen design, the higher the labor cost. Complex installations requiring specialized skills will naturally cost more.
Benefits of Hiring Experienced Professionals
While hiring experienced professionals may increase upfront costs, it offers several advantages:
- Quality Workmanship: Skilled tradespeople can ensure that your modular kitchen is installed correctly, reducing the likelihood of future issues.
- Efficiency: Experienced contractors often complete projects faster, saving you time and minimizing disruption to your daily life.
- Expert Advice: Professionals can provide valuable insights and suggestions that may enhance the functionality and aesthetics of your kitchen.
Getting Multiple Quotes
To find a contractor who fits within your budget while still delivering quality work, it’s wise to get multiple quotes. Here’s how to go about it:
- Research Contractors: Look for contractors with good reviews and a solid reputation in your area.
- Request Detailed Quotes: Ensure each quote provides a breakdown of costs, including labor, materials, and any additional fees.
- Compare Offers: Evaluate each quote not just on price but on what is included. Consider the contractor’s experience, timeline for completion, and warranty on their work.
Additional Tips
- Check References: Ask potential contractors for references from previous clients to gauge their reliability and quality of work.
- Negotiate Terms: Don’t hesitate to negotiate terms or ask about potential discounts for paying in cash or bundling services.
4. Contingency Fund
It’s sensible to set aside some money in your budget for unexpected expenses that may come up during the project. Common issues such as plumbing upgrades or electrical adjustments might require additional financial investment. Creating a contingency fund of around 10-15% of your total budget can act as a safety net against these surprises.
Why You Need a Contingency Fund
Unexpected costs are almost inevitable in any remodeling project, especially when dealing with complex installations like modular kitchens. Here are some common scenarios where a contingency fund could prove invaluable:
- Plumbing Upgrades: You may discover outdated or damaged pipes that need replacing.
- Electrical Adjustments: Modern appliances often require updated wiring or additional outlets.
- Structural Issues: Unforeseen structural repairs may be necessary once old fixtures are removed.
- Material Costs: Prices for materials can fluctuate, impacting your overall budget.
How to Allocate Your Contingency Fund
To ensure you’re well-prepared, break down your contingency fund allocation based on the most likely unexpected costs:
- Plumbing and Electrical (50%): These are the areas most prone to hidden issues.
- Materials (30%): Account for potential price increases or last-minute changes in material choices.
- Labor (20%): Allow for additional labor costs if the project takes longer than expected.
Planning and assessing each part of the budget without compromising on quality can successfully create the modular kitchen you’ve always wanted.
Hiring Professionals vs. DIY Installation
When it comes to installing a modular kitchen, one of the most important decisions you’ll have to make is whether to hire professionals or do it yourself (DIY). Both options have their own advantages and disadvantages that can impact the outcome of your kitchen project.
Hiring Professionals
Bringing in experts for installation can provide a wealth of knowledge and experience to your project. Trained specialists are familiar with the complexities of modular kitchen systems, ensuring a smooth installation process that follows industry standards. Here are some key benefits of hiring professionals:
- Expertise and Experience: Professionals have extensive training and hands-on experience, making them adept at handling any challenges that might arise during the installation.
- Efficiency: A skilled team can complete the installation more quickly than a DIY approach, minimizing disruption to your daily life.
- Quality Assurance: Certified installers adhere to industry standards, ensuring that all components are correctly fitted and functional.
Professionals can effectively manage issues such as:
- Plumbing: Properly installing sinks, faucets, and dishwashers without causing leaks or water damage.
- Electrical Work: Safely connecting appliances, lighting, and outlets to avoid potential hazards.
- Cabinetry Alignment: Ensuring that all cabinets are level and securely anchored, preventing future problems.
Additionally, hiring professionals often include warranties for their work, offering extra peace of mind. These warranties can cover:
- Workmanship Defects: Protection against installation errors.
- Material Failures: Coverage for any faulty components provided by the installer.
However, this option usually comes with higher costs, which may strain the budget of some homeowners. Consider these potential expenses:
- Labor Fees: Professional services typically charge hourly rates or project-based fees.
- Premium Materials: Contractors might recommend higher-end materials to ensure durability and aesthetics.
Despite the cost implications, the investment in professional installation can save you time and reduce stress, ultimately contributing to a high-quality modular kitchen that meets your expectations.
DIY Installation
On the flip side, a DIY installation can be attractive to those looking to cut down on labor costs and customize their kitchen to fit their specific vision. With many online resources and instructional videos available, homeowners can take on their kitchen project with a certain level of independence. Furthermore, finishing the installation themselves can bring about a greater sense of satisfaction.
However, this method does require some technical knowledge, physical effort, and patience. Without sufficient expertise, the likelihood of mistakes increases, potentially resulting in expensive repairs or changes in the future. It’s essential for DIY enthusiasts to honestly evaluate their abilities and comfort with tools and techniques before deciding on this route.
Benefits of DIY Installation
- Cost Savings: By eliminating labor costs, you can allocate more of your budget towards high-quality materials.
- Customization: You have complete control over the design and functionality, allowing for personalized touches.
- Sense of Achievement: Completing the project yourself brings a rewarding sense of accomplishment.
Challenges of DIY Installation
- Technical Knowledge Required: Understanding plumbing, electrical work, and carpentry is crucial.
- Physical Effort: The process involves heavy lifting and precise manual work.
- Time-Consuming: DIY projects often take longer than professional installations due to learning curves and potential setbacks.
“It’s essential for DIY enthusiasts to honestly evaluate their abilities and comfort with tools and techniques before deciding on this route.”
The decision between hiring professionals and doing it yourself ultimately depends on several factors such as budget, skill level, and desired outcome. By considering the pros and cons of each option, homeowners can make informed choices that align with their comfort level and project objectives.
Installation Process of Modular Kitchens
Installing a modular kitchen involves several steps that need to be followed systematically. Here’s a breakdown of the process:
1. Prepare the Existing Space
Before installing the new kitchen, it is important to prepare the area properly. This includes several critical steps to ensure a smooth installation process:
Clearing out the kitchen space:
- Remove all personal items, cookware, and appliances from the kitchen.
- Ensure countertops and cabinets are empty to create an unobstructed work area.
Removing all old fixtures and fittings:
- Detach old cabinets, countertops, and shelves using appropriate tools like screwdrivers and hammers.
- Disconnect and remove any outdated appliances or plumbing fixtures with care to avoid damaging existing connections.
Ensuring that the walls, floor, and plumbing are in good condition:
- Inspect walls for any cracks or damages that might interfere with the new installations. Repair as necessary.
- Check the flooring for stability. If there are any loose tiles or uneven surfaces, address these issues before proceeding.
- Verify that plumbing lines are intact and functioning properly. Look for leaks or blockages that might need professional attention.
Having a clean and empty space will make it easier to install the new modular units. Additionally, ensuring that the structural elements of your kitchen are in good condition will help prevent future problems and ensure a durable installation.
2. Assemble the Modular Kitchen Units
Most modular kitchens come as pre-fabricated units that need to be assembled according to the manufacturer’s instructions. Follow these steps for assembly:
1. Start with the Base Cabinets
- Unpack and Organize: Begin by unpacking all the components of your base cabinets. Lay them out in an organized manner so you can easily identify each piece.
- Attach Legs and Frames: Assemble the cabinet frames first, attaching legs or bases as needed. Use screws and brackets provided in the kit.
- Secure to Floor: Position the assembled base cabinets in their designated spots and secure them to the floor, ensuring they are level. Use a level tool to check alignment.
- Install Drawers and Shelves: Once the frames are secure, install any internal components like drawers and shelves according to the instructions.
2. Move Upward to Install the Wall-Mounted Cabinets
- Mark Positions on Wall: Measure and mark where each wall-mounted cabinet will go. These must align perfectly with the base cabinets for a cohesive look.
- Attach Mounting Brackets: Secure mounting brackets or rails to the wall studs using heavy-duty screws. This ensures that your cabinets can bear weight without issues.
- Hang Cabinets: With assistance, lift each wall-mounted cabinet into place, hooking them onto the mounting brackets or rails. Double-check alignment with a level tool.
- Secure Together: Once all wall cabinets are in place, screw them together at their sides for added stability.
Make sure to use a level tool to check that all units are aligned correctly. This is important for both the appearance and functionality of your kitchen. It is recommended to have someone help you during this step, as some cabinets can be large and may require extra hands for support.
Tip: If you’re working alone, consider using temporary support like a ledger board under wall-mounted cabinets while securing them.
3. Install Appliances
After assembling the cabinets, it’s time to install your kitchen appliances such as:
- Stove
- Refrigerator
- Dishwasher
Steps for Installation:
1. Prepare Connections:
- Ensure that all necessary plumbing and electrical connections are set up properly. This includes verifying that water lines, gas lines, and electrical outlets are functioning and compatible with your appliances.
2. Position Appliances:
- Carefully place each appliance in its designated spot. Double-check all measurements to confirm a snug fit, avoiding any potential fitting problems later on.
3. Connect Appliances:
- Stove: Attach the gas line securely if you’re using a gas stove, or connect the electrical plug for an electric stove. Make sure to follow manufacturer guidelines to ensure safety.
- Refrigerator: Connect the water line if your refrigerator has a water dispenser or ice maker. Plug it into the electrical outlet and ensure it’s level for optimal performance.
- Dishwasher: Hook up the drain hose to the sink drain or garbage disposal, connect the water supply line, and plug it into its designated outlet.
4. Secure and Test:
- Once all appliances are connected, secure them in place according to manufacturer instructions.
- Perform initial tests to ensure each appliance is working correctly—check for proper heating on stoves, cooling in refrigerators, and washing cycles in dishwashers.
Important Tips:
- Always refer to the appliance manuals for specific installation instructions.
- For complex installations, consider hiring professional help to avoid any potential hazards.
- Ensure proper ventilation around appliances like stoves and refrigerators for efficient operation.
4. Add Finishing Touches
The final step involves adding the finishing touches to your modular kitchen:
- Install countertops
- Put up backsplash tiles
- Attach cabinet handles
Make sure to seal any gaps and keep all surfaces clean and free from dirt or debris. These small details will enhance both the look and efficiency of your kitchen.
Throughout the entire installation process, it’s crucial to communicate clearly with any contractors or installers involved. This will allow you to address any changes or adjustments that may be needed, ensuring a successful installation of your modular kitchen.
Final Touches and Maintenance Tips
Once the modular kitchen has been planned, designed, and installed, the final touches become essential in personalizing the space and enhancing its overall aesthetics. Adding unique decor elements can create a warm and inviting cooking environment. Consider incorporating art pieces, framed photographs, or thematic decorations that resonate with your personality and style. Plants, both real and artificial, can add a splash of color and life, while strategically placed decorative bowls or jars can serve functional purposes as well as decorative ones.
Importance of Lighting
Lighting is another critical aspect that can dramatically influence the ambiance of your kitchen. Utilizing a combination of under-cabinet lighting, pendant lights over an island, and ambient lighting sources can provide suitable illumination for various tasks while also enhancing the aesthetic appeal. Dimmers can be a great addition, allowing you to adjust the brightness according to the time of day or occasion. Choosing aesthetically pleasing light fixtures that complement your overall decor can further elevate the kitchen space.
Maintenance Practices for Longevity
In terms of maintenance, a well-cared-for modular kitchen contributes to its longevity and functionality. Regular cleaning practices should be established, ensuring that all surfaces—counters, cabinets, and appliances—are wiped down with appropriate, non-abrasive cleaning solutions. It’s crucial to avoid harsh chemicals that can damage the finishes of your cabinetry or countertops. For daily upkeep, a simple routine of decluttering countertops and organizing kitchen items can contribute significantly to a tidy space.
Additionally, pay attention to the upkeep of appliances, checking for any necessary repairs or maintenance to ensure optimal performance. Keep an eye on storage areas, regularly assessing and eliminating unused items to prevent overcrowding. By focusing on these final touches and maintenance practices, your modular kitchen can remain both aesthetically pleasing and functional for years to come.
FAQs (Frequently Asked Questions)
What are the main advantages of a modular kitchen?
The main advantages of a modular kitchen include flexibility and customization, modern aesthetics that enhance the overall look, and improved functionality to meet your cooking needs.
How do I assess my kitchen space for a modular kitchen?
Start by accurately measuring the area, considering layout options that work best for your needs, assessing traffic flow, and identifying any design constraints or opportunities that may affect your plans.
What styles can I choose from when planning a modular kitchen?
You can choose from various styles including contemporary for a sleek look, traditional for a warm atmosphere, or a minimalist design approach that emphasizes simplicity and functionality.
What key components should I select for my modular kitchen?
Key components include cabinets as the foundation of your kitchen, countertops that balance style and maintenance, energy-efficient appliances, and fixtures like sinks and faucets that combine practicality with style.
Why is it important to have a contingency fund when budgeting for a modular kitchen?
A contingency fund is essential to prepare for unexpected costs that may arise during the remodeling process. It’s wise to allocate a portion of your budget specifically for these unforeseen expenses.
What steps are involved in the installation process of a modular kitchen?
The installation process involves preparing the existing space by clearing out old items, assembling the modular units starting with base cabinets, installing wall-mounted cabinets and appliances, and finally adding finishing touches such as lighting.
