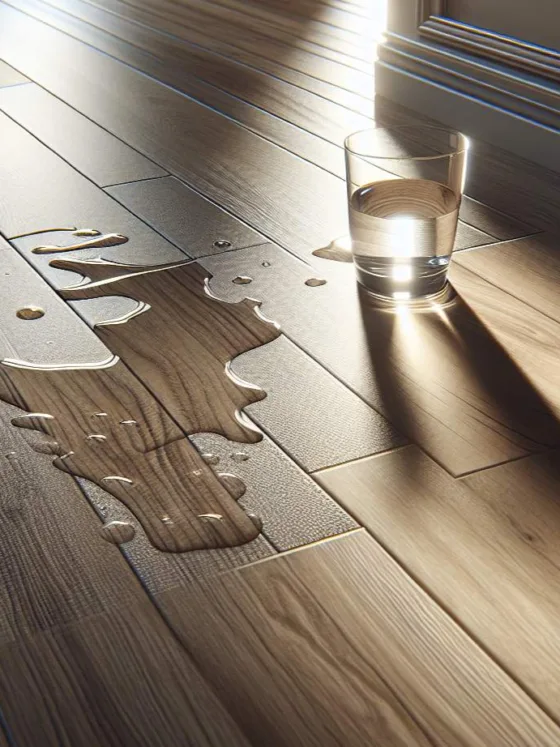Table of Contents Show
Introduction
A dream home is more than just a place to sleep. It’s a personal sanctuary that reflects your style, meets your needs, and supports your way of life. House design plays a crucial role in creating this perfect space because it’s not just about the physical structure – it’s about the memories and emotions associated with it.
When you put thought into designing your home, every corner and detail can tell a story while providing comfort and functionality. But how do you ensure that your dream home truly captures these qualities? By understanding the key characteristics of house design that make a difference.
In this article, we’ll explore 10 essential characteristics to consider when designing your dream home. These aspects have been carefully selected to ensure that your house is both beautiful and practical, seamlessly blending style with everyday usability.
Whether you’re thinking about transforming your kitchen into a coffee lover’s paradise or deciding whether to renovate an old house to preserve its history while adding modern comforts, these guidelines will serve as a roadmap for creating your dream home. Let’s explore these transformative elements that will help you shape a living space aligned with your vision and adaptable to your lifestyle.
1. Location
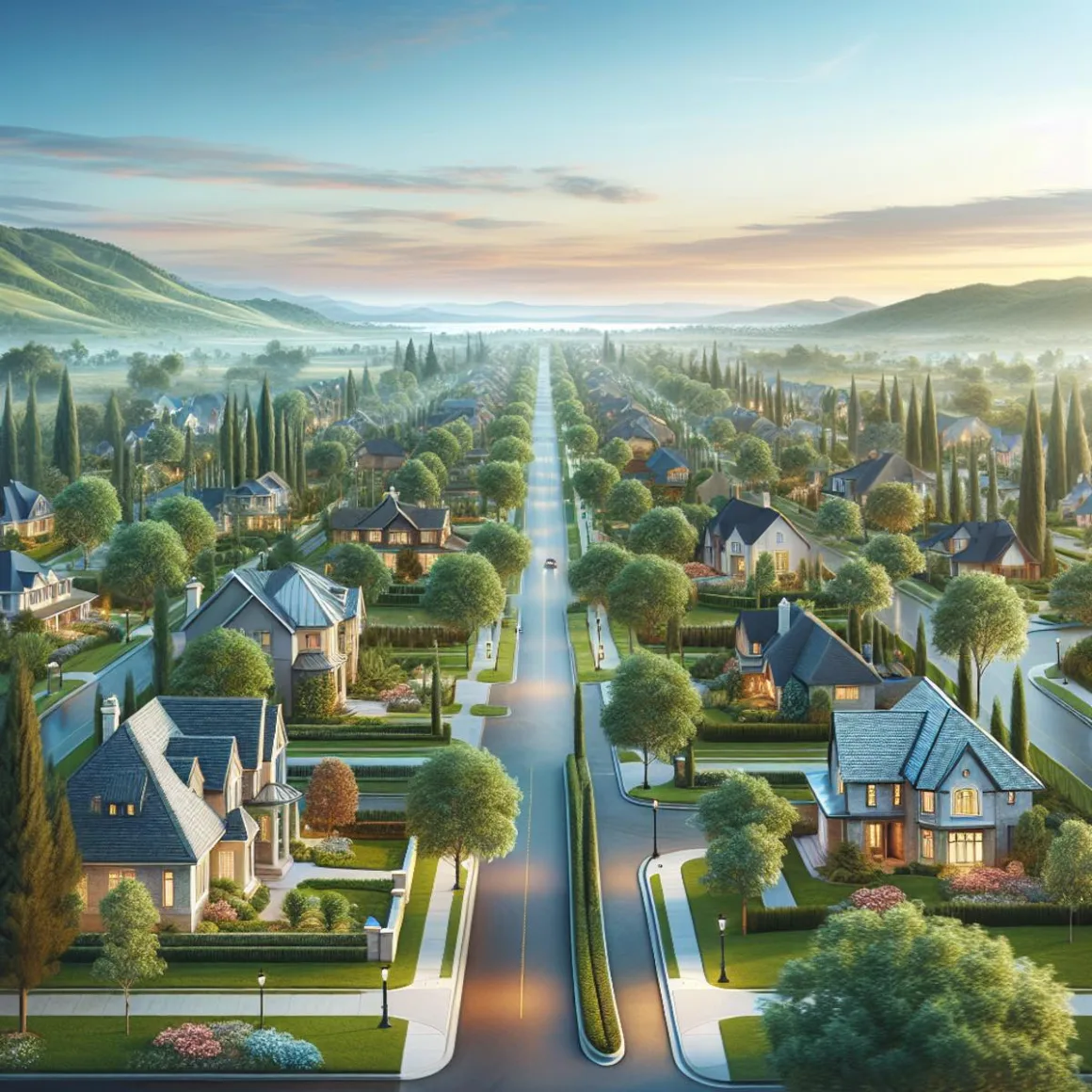
Choosing the perfect location for your dream home is a crucial decision that affects your daily life and comfort. There are several factors to consider when it comes to location, including:
Neighborhood
The community surrounding your home can have a significant impact on your lifestyle. Whether it’s a family-friendly suburb, a bustling city center, or a peaceful countryside retreat, it’s important to make sure that the neighborhood’s atmosphere matches your preferences.
Proximity to Amenities
Think about what amenities are essential to you – schools for your children, grocery stores, parks, or entertainment options. Having these amenities close by adds convenience to your life and can save you valuable time.
Geographical Features
The natural features of your chosen location can influence more than just the aesthetics of your home. It can also affect practical aspects such as drainage, landscaping possibilities, and even the construction process.
When you’re inspired by Scandinavian design principles in creating a cozy living room, remember that the amount of natural light emphasized in such designs depends heavily on how your home is positioned and where it is located. You can transform your living room into a cozy and inviting space with Scandinavian design elements. Learn about the key elements of Scandinavian design and how to incorporate them into your living room. Discover the beauty of light colors, natural light, minimalism, cozy textures, and functional furniture. Add a touch of nature with greenery and natural elements. Create a warm and inviting atmosphere with lighting and candles. Personalize your living room with meaningful touches and embrace the concept of hygge. With these tips, you can create a Scandinavian sanctuary in your own home.
And if you’re considering improving your home’s value before selling or simply for your own enjoyment, think about how making changes on a budget may be influenced by its location – what works well in one environment may not be as appealing in another. You can explore some easy and affordable DIY ideas to transform your home on a budget. These ideas are perfect whether you’re planning to sell your house or simply want to spruce it up. They are easy to implement and will make a big impact without breaking the bank.
By taking all these location factors into account, you’ll be able to create more than just a house; you’ll be crafting a sanctuary that perfectly suits your vision.
2. Budgeting Wisely for House Design

A critical part of the house design process is setting a realistic budget. Your dream home, magnificent as it may be, should not leave you drowning in debt. Balancing your aspirations with a sensible house design budget is a crucial step towards making your dream home a reality.
Here’s how you can go about budgeting wisely:
- Estimate the Total Cost: Start by getting an idea of the total cost involved in building your home. This includes land costs, construction expenses, interior furnishings, and so on.
- Allocate Funds Strategically: Once you have the total figure, allocate funds to different aspects of your house such as materials, furnishings, and labor costs. Remember that this will depend heavily on your personal preferences and priorities.
- Set Aside Contingency Funds: Be prepared for unexpected expenses by setting aside some contingency funds. This could come in handy if you encounter unforeseen situations or decide to indulge in a luxury item that wasn’t originally in your plan.
- Monitor Your Spending: Keep track of your spending as you progress with your project. Regular monitoring can help avoid overspending and ensure that you stick to your budget.
To make the most out of your budget, consider exploring some affordable home upgrades that can give your home a luxurious look without costing a fortune. These ideas are perfect for refreshing your space without breaking the bank.
For those looking for inspiration on DIY hacks that won’t break the bank, our TikTok creators have shared their top 20 DIY hacks that are easy on the pocketbook while delivering stunning results.
Remember, a well-planned budget is just as important as a well-designed house. So take time to plan carefully and make smart decisions when it comes to spending your hard-earned money.
3. Creating a Functional Floor Plan
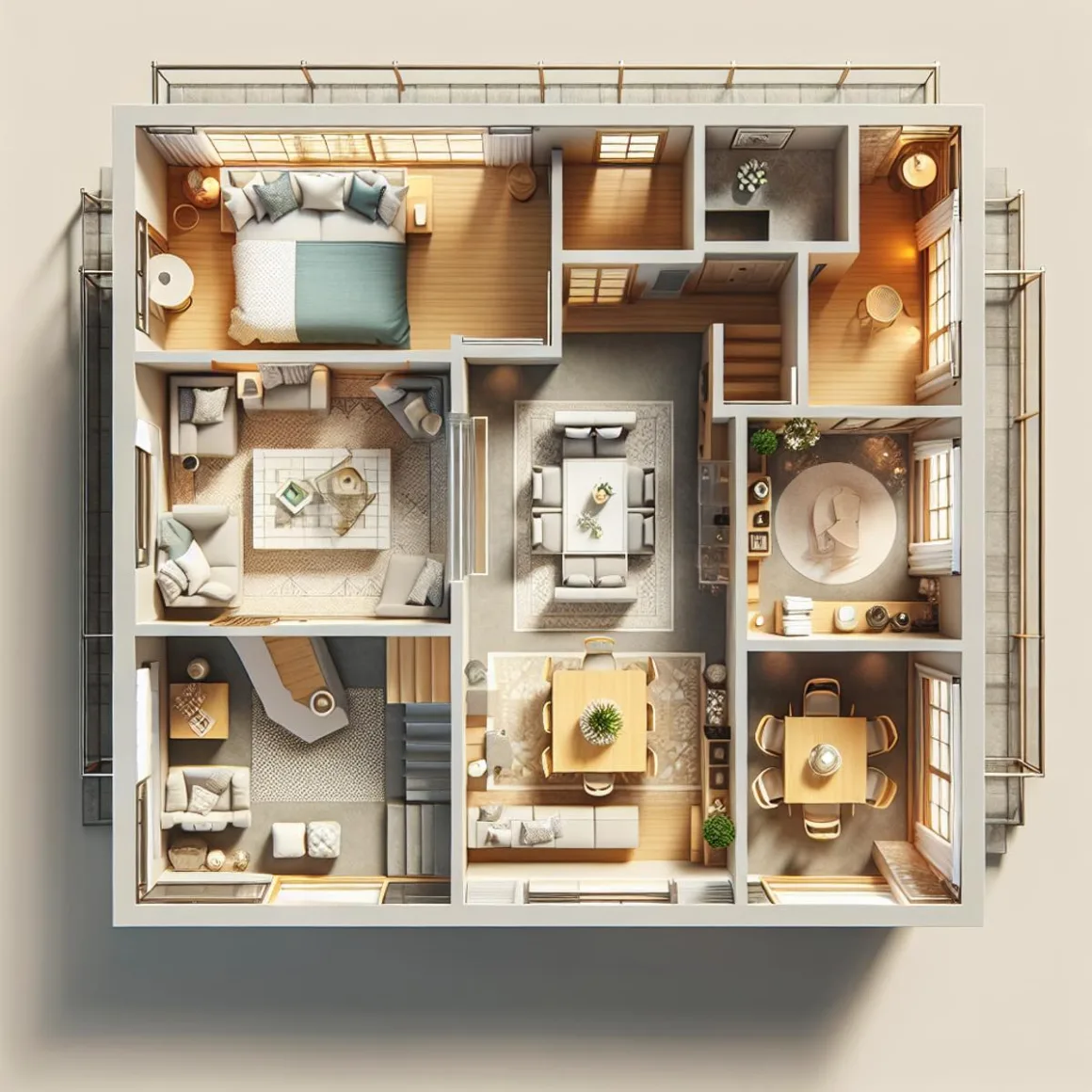
Designing your dream home centers around the floor plan. It’s the foundation of your house, determining both how it functions and how it looks. A good floor plan makes the most of the available space and allows for easy movement throughout the home.
Consider Room Connections
Think about how each room in your house connects to the others. Here are some things to consider:
- Do you want an open floor plan that allows for seamless interaction between common areas like the kitchen and living room?
- Or do you prefer separate rooms for added privacy?
Designing the Kitchen
The kitchen is often considered the heart of a home. When planning its layout, keep these factors in mind:
- Have enough counter space for preparing meals
- Include a central island for socializing
- Ensure easy access to dining areas
Planning the Living Room
In the living room, it’s important to think about how people will move around furniture and have enough space for relaxation or entertainment. Consider these tips:
- Arrange furniture in a way that doesn’t block pathways
- Leave ample space for walking and sitting comfortably
- Create designated areas for different activities, such as watching TV or reading
Choosing Bedroom Locations
When deciding where to place your bedrooms, consider these factors:
- Keep them away from noisy areas like the living room or kitchen
- Have them close to bathrooms for convenience
If you have kids or plan on having them in the future, it’s worth thinking about their changing needs as they grow up. For instance, decorating a frog-themed nursery could be an interesting aspect to explore.
Prioritizing Storage
Don’t forget about storage when creating your floor plan. Here are a few ideas for incorporating it into your design:
- Use built-in shelves or closets to save space
- Consider multi-functional furniture with hidden storage compartments
Enhancing Small Kitchens with Colors
If your house has a small kitchen, you can create the illusion of more space by choosing the right colors. Lighter shades can make a room feel larger and brighter, while darker hues add depth and sophistication. Check out this article on choosing the perfect color for your small kitchen for more tips.
Remember, every family has unique needs, so your floor plan should be tailored to fit your lifestyle and make everyday living easier.
4. Creating a Seamless Connection Between Indoor and Outdoor Spaces
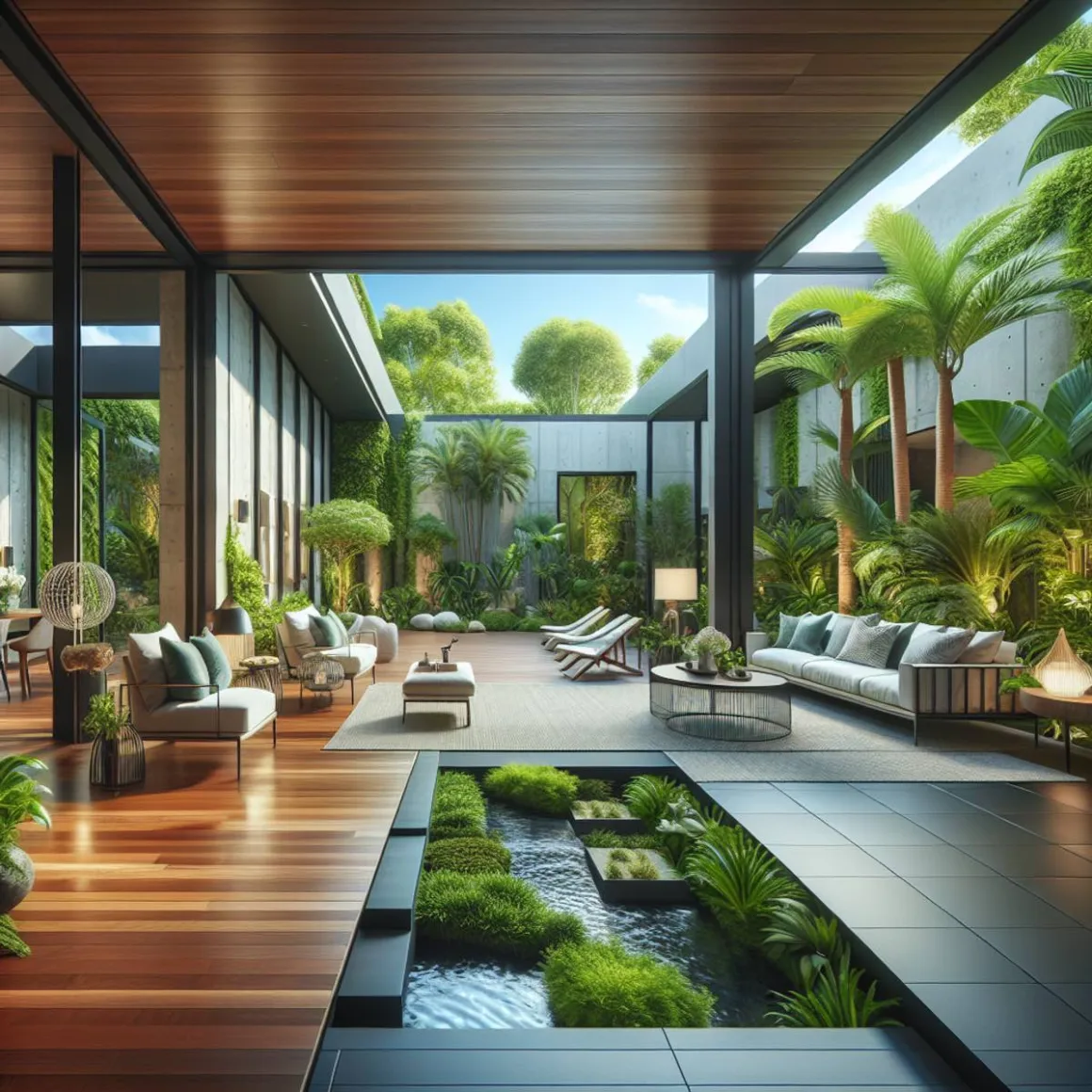
Blurring the lines between indoors and outdoors can enhance your living experience, making your home feel bigger and more in tune with nature. Picture yourself walking through wide, sliding patio doors and stepping into a beautifully landscaped garden, or relaxing on a balcony that seamlessly extends your living room into the fresh air. This is what we call indoor-outdoor flow.
Design Elements for Seamless Connectivity:
Here are some design elements to consider when aiming for a smooth transition between your indoor and outdoor spaces:
1. Patio Doors
Choose large glass doors that can slide or fold away, effectively eliminating barriers between the inside and outside of your home. This not only creates a visual connection but also allows you to expand your entertaining areas when hosting guests.
2. Landscaping
A well-designed landscape can act as an extension of your indoor spaces. Think about using similar color schemes, materials, or plant choices to create a cohesive look.
3. Balcony Designs
For homes with limited yard space, balconies provide a vital link to the outdoors. Enhance these areas by adding comfortable seating and potted plants to make them more inviting.
If you’re considering a kitchen remodel, it’s worth noting that having a kitchen with access to an outdoor dining area can add value both financially and in terms of lifestyle. This comprehensive guide on kitchen remodel expenses breaks down the costs associated with such projects, providing valuable insights to help you plan your project budget accordingly.
Walls also play an important role in connecting indoor and outdoor spaces. The color of the paint or the material used can make a significant difference in how cohesive these areas feel. For those looking to elevate their wall finishes to new levels of elegance, discover how to achieve sharp lines on textured walls, adding definition and character to your space.
By keeping these elements in mind during the design process, you can ensure that every part of your dream home feels connected, balanced, and perfectly suited for enjoyment at any time.
5. Prioritizing Natural Light

Dream homes aren’t just about bricks and mortar; they’re about creating spaces that uplift, inspire, and resonate with your soul. One such essential element is natural light, which plays a pivotal role in the aesthetics and well-being of home dwellers.
Natural light brings a sense of warmth and vibrancy to your space. It not only enhances the visual appeal of your interiors but also offers health benefits by boosting mood, improving sleep, and providing vitamin D. It’s safe to say that sunlight is nature’s mood lifter!
To maximize natural light in your dream home:
- Thoughtful Window Placement: Position windows at strategic points to catch the sun at different times of the day. East-facing windows capture morning light while west-facing ones bask in the glow of sunset.
- Invest in Skylights: A roof window or skylight can flood indoor spaces with daylight, making them feel more spacious and open.
- Light-Colored Finishes: Reflective surfaces can bounce light around the room. Opt for light-colored walls, floors, and furniture finishes.
As you move forward on your dream home journey, remember that every design decision impacts how your space feels and functions. So while designing your kitchen, consider how natural light will play into the overall scheme. Incorporating some of the top kitchen design trends like open shelving or smart appliances can significantly transform your kitchen into a stylish and functional space that maximizes natural light.
Or perhaps when you’re looking to update your home with a fresh look, think about how peel-and-stick wallpaper choices might affect light reflection. By utilizing this modern wall-covering solution, you can breathe new life into your living spaces and ensure that natural light is optimally utilized.
In essence, prioritizing natural light in your dream home design is not just about stylish interiors—it’s also about fostering a healthier and happier living environment.
6. Ensuring Adequate Ventilation
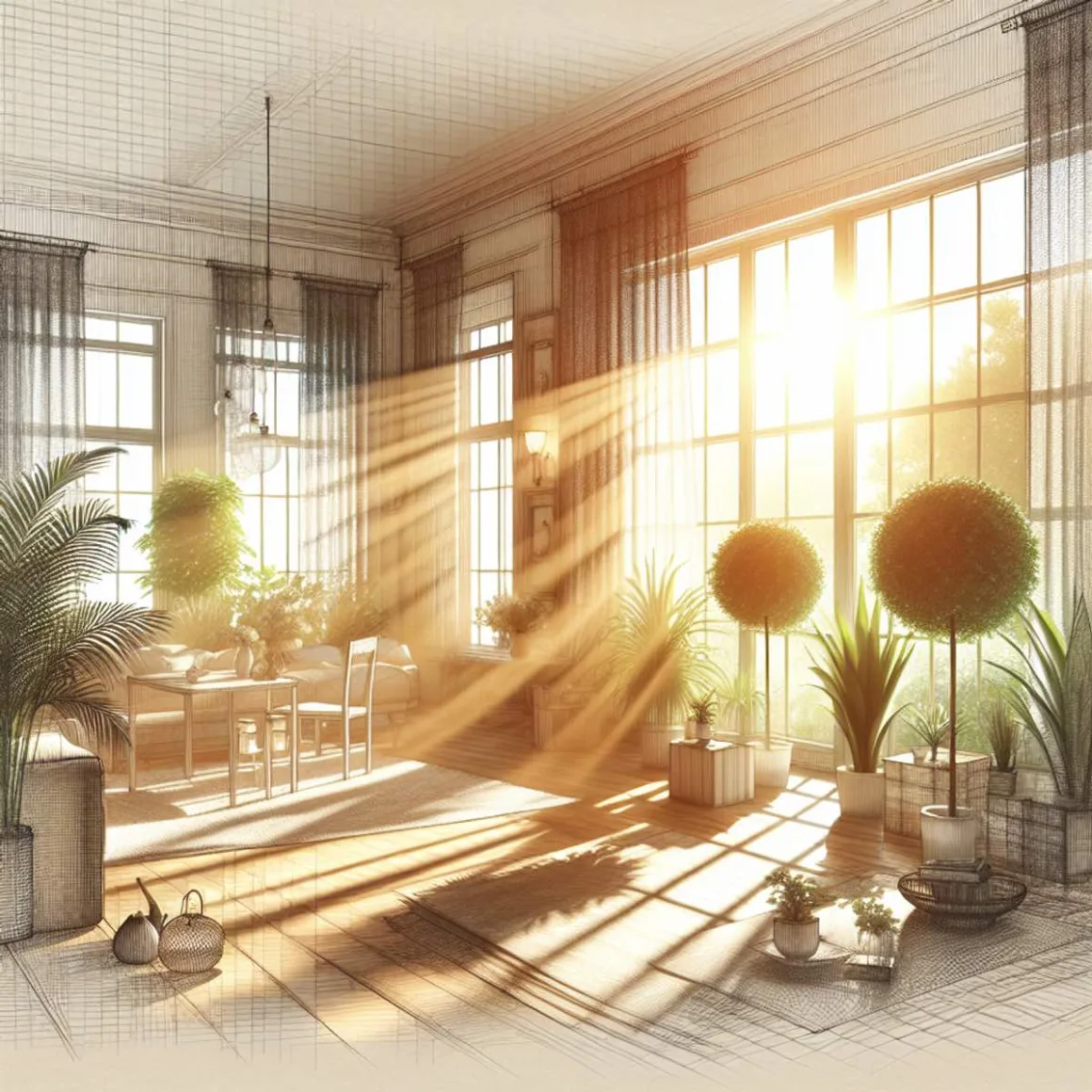
Breathing life into your home design means more than just aesthetics — it’s about ensuring a healthy living environment for you and your family. Proper ventilation plays a critical role in this, as it helps to remove stale air while introducing fresh outdoor air. The benefits? A space that not only feels fresh but also promotes well-being by reducing the buildup of pollutants, moisture, and odors.
When considering how to integrate effective ventilation into your home, there are several systems and techniques to keep in mind:
Cross-Ventilation
This is the simplest form of ventilation. By positioning windows or vents across from one another, you allow air to flow naturally through the space. It’s an energy-efficient solution that works wonders for not just air quality but also cooling during those warmer months.
Mechanical Ventilation
Sometimes natural methods need a helping hand. Enter mechanical systems like exhaust fans or heat recovery ventilators (HRVs). These work tirelessly to ensure that your home maintains an optimal level of freshness.
Strategic Use of Doors and Windows
Let’s talk about doors for a second. They aren’t just transitional elements; they can play a part in your home’s ventilation strategy. For instance, 5 Creative Ways to Dress Up Your Door with Wallpaper not only adds flair but can be used to enhance airflow when properly positioned. Imagine how these ideas could transform your plain and boring doors into unique and eye-catching features, all while improving ventilation!
But don’t stop there. Consider the tools that will make these ventilation dreams a reality. Whether it’s installing new windows or adding exhaust systems, having the right tools at your disposal is essential. From precision drills for vent installation to robust sanders for door adjustments, ensure you’re equipped for success.
Keep in mind that ventilation is not only crucial for everyday comfort but also plays a significant role in scenarios like air circulation in healthcare settings, where it’s pivotal to prevent the spread of diseases such as COVID-19. So, by implementing effective ventilation strategies, you are not only improving your home’s livability but also safeguarding the health of your family.
7. Sustainable and Energy-Efficient Design Solutions
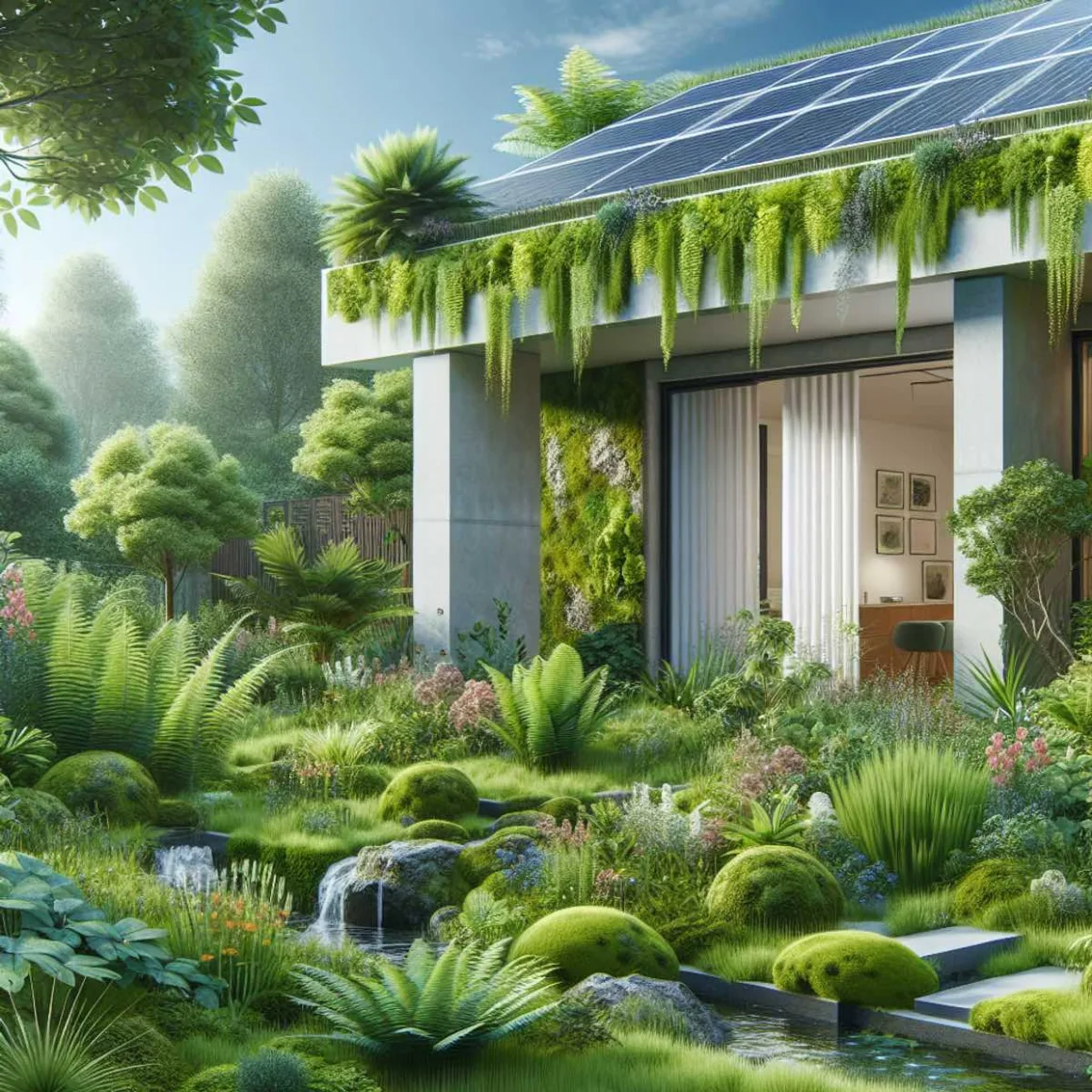
Crafting a dream home isn’t just about aesthetics and comfort, it’s also about considering the environmental implications of your choices. Integrating sustainable design and energy efficiency into your home can help to reduce its environmental impact and can even save you money in the long run.
Eco-Friendly Practices and Technologies
Here are some eco-friendly practices and technologies you might want to consider:
- Insulation: Good insulation is a must-have for an energy-efficient home. It helps maintain a comfortable indoor temperature, reducing the need for heating or cooling. This not only saves energy but also cuts down on your utility bills. Materials like spray foam, cellulose, or mineral wool can be highly effective insulators.
- Solar Panels: Harnessing the power of the sun can be a great way to generate green energy for your home. Solar panels can be installed on rooftops or in open spaces where they have maximum exposure to sunlight.
- Rainwater Harvesting Systems: Collecting rainwater for non-drinking purposes such as gardening or flushing toilets can significantly reduce water consumption and lower your utility bills.
Beyond these options, there are countless other ways to incorporate sustainability into your dream home design, like choosing Energy Star-certified appliances or using reclaimed materials for construction. These measures not only contribute towards a greener planet but also add a special touch to your dream home that reflects your values and lifestyle.
While designing an eco-friendly home might seem daunting initially, seeking professional advice can simplify this process considerably. And remember, every little step toward sustainability counts!
For instance, have you considered painting the sides of your interior door with a two-tone design? This unique and stunning design technique can add creativity and personality to any room. The article provides tips on choosing complementary colors, considering the room’s style, creating a focal point, using painter’s tape, and taking into account the door’s material. It’s a great way to transform your space while staying environmentally conscious.
So, whether you’re exploring sustainable design options or considering ways to increase your home’s value, remember that each decision you make can have a positive impact on both your lifestyle and the environment around you.”
8. Designing for Privacy and Noise Control
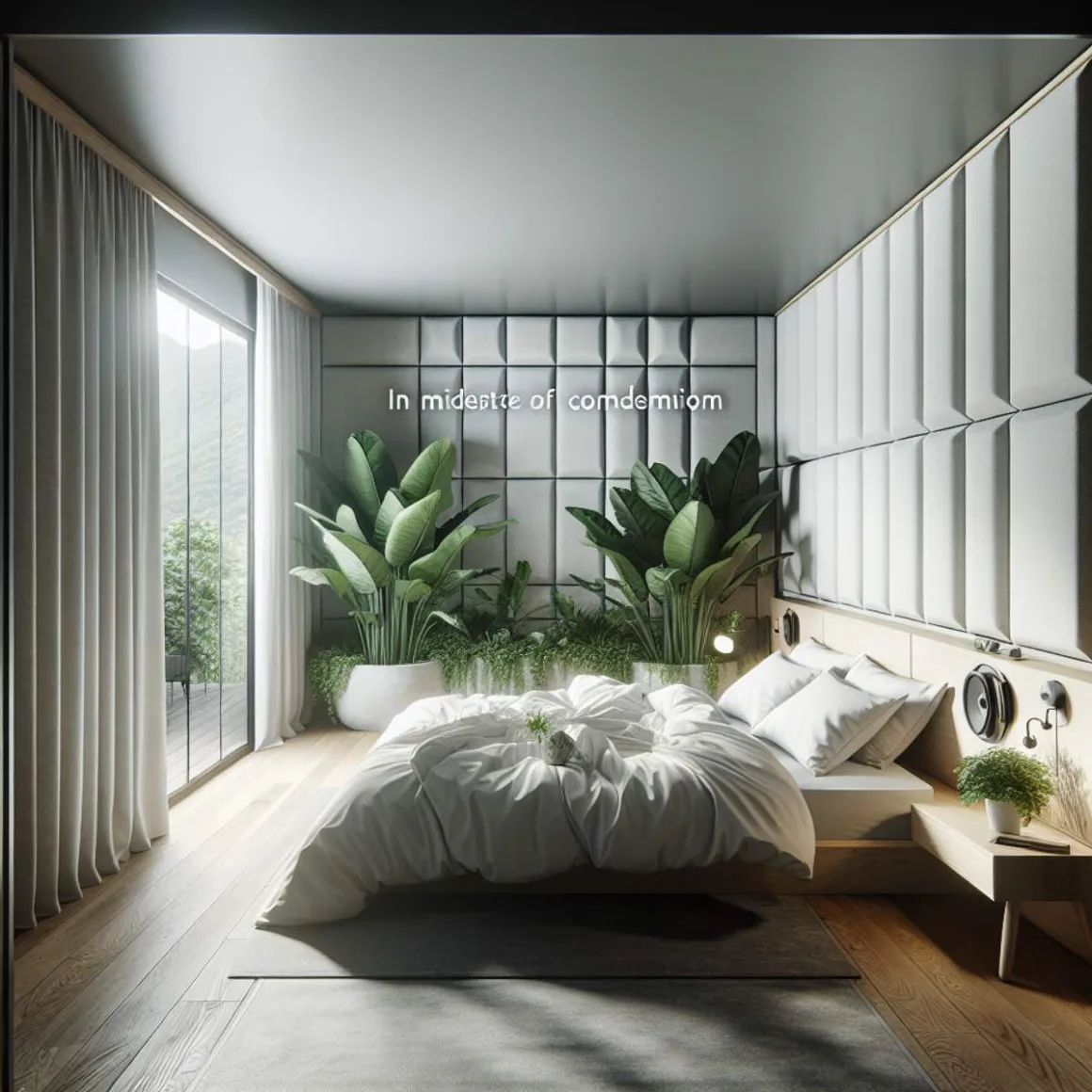
When you imagine your sanctuary, it’s important to prioritize privacy and noise control. Both of these elements are not just nice-to-haves but absolute necessities. After all, the whole point of having a sanctuary is to have a space where you can find peace and quiet, whether it’s for resting, working, or simply enjoying some alone time.
Creating Private Spaces with Smart Layouts
One effective way to enhance privacy in your home is through strategic layouts. Here are a few ideas to consider:
- Separate private rooms from high-traffic areas: Position bedrooms, home offices, or any other spaces where you value privacy away from noisy spots like living rooms or hallways.
- Be mindful of sightlines: Think about how visible certain areas of your home are from outside or from neighboring properties. Place windows strategically or use curtains/blinds to maintain privacy without sacrificing natural light.
Enhancing Serenity with Soundproofing Techniques
Noise can be a major source of distraction and discomfort, especially if you live in a busy area or have noisy neighbors. Thankfully, there are ways to minimize unwanted sounds within your home:
- Use sound-absorbing materials: Thick carpets, rugs, and curtains can help absorb sound and reduce echo in rooms. If possible, consider installing acoustic panels on walls or ceilings.
- Upgrade windows and doors: Double-glazed windows are excellent at blocking external noise. Similarly, solid core doors can provide better sound insulation compared to hollow ones.
- Create barriers between rooms: If you have multiple people living in your home or simply want to keep conversations private, consider adding insulation (e.g., extra drywall layers) or bookshelves along shared walls.
Embracing Nature for Tranquility
In addition to interior solutions, don’t forget about the potential benefits of outdoor spaces when it comes to privacy and noise control:
- Use plants as natural sound barriers: Dense shrubs, hedges, or tall trees can help block out street noise and create a more secluded atmosphere in your yard or garden.
- Design outdoor areas with privacy in mind: Whether it’s a balcony, patio, or rooftop terrace, consider adding features like tall fences, pergolas with climbing plants, or retractable screens to create private outdoor nooks.
Incorporating DIY Home Improvement Projects
To further enhance your sanctuary, you might want to consider some DIY home improvement projects after settling into your new residence. These projects can help personalize your space and make it truly feel like home.
Adding Vintage Style to Your Retreat
If you’re looking to create a unique aesthetic for your sanctuary, why not explore the charm of decorating your room in vintage style? It’s a versatile design choice that can be achieved on any budget by utilizing thrift shops and finding treasures from different eras.
By incorporating these considerations into your home design process, you’ll be able to create personal retreats that offer both comfort and tranquility.
9. Future-Proofing Through Flexible Spaces
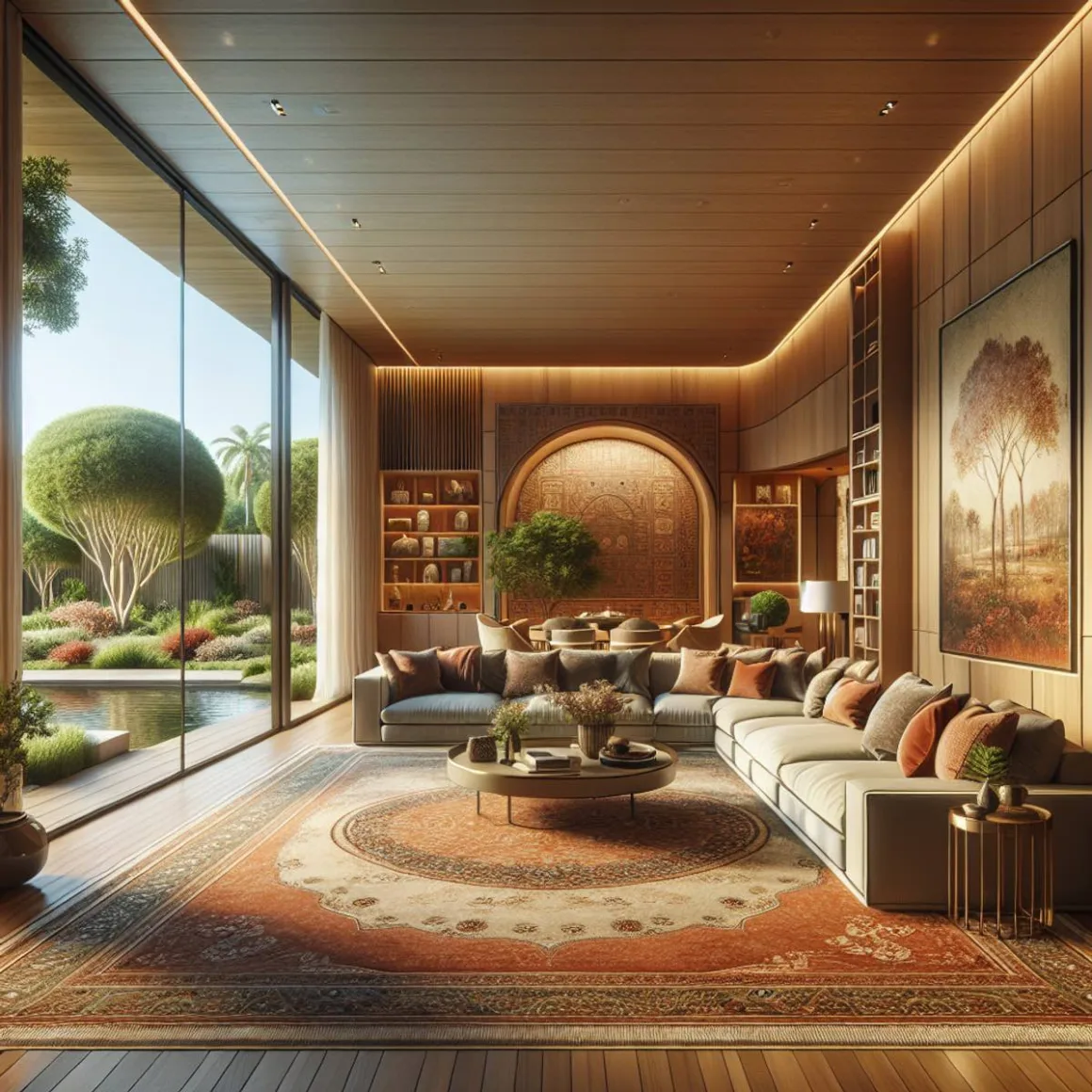
Designing your dream home is an adventure in creativity and foresight, especially when considering the ever-changing tapestry of life. Flexible spaces are like the Swiss Army knife of home design—adaptable and ready for whatever life throws your way. Whether it’s a growing family, shifting work-from-home needs, or evolving hobbies, these dynamic areas can effortlessly transition to meet new demands.
Picture this: a home office by day swiftly transforms into a guest room by night with the help of a Murphy bed tucked away into a sleek wall unit. Or envision an open-plan living area that can be divided into cozier zones using stylish room dividers. The key is to choose furniture that’s not only functional but also offers storage solutions—think ottomans with hidden compartments or bookshelves that double as partitions.
When it comes to multipurpose living, having areas that can switch roles at a moment’s notice ensures your home remains as nimble as your lifestyle. And for those who love to keep their surroundings orderly, incorporating clever organizational strategies is essential. An organized kitchen, for instance, paves the way for seamless adaptability in communal spaces.
For homeowners looking to optimize their kitchen storage and create a more adaptable living environment, exploring Kitchen Organization 101 is highly recommended. This comprehensive guide offers top-notch tips and ideas on how to organize your kitchen effectively, providing easy kitchen arrangement and sharing 5 great organization and storage ideas.
Crafting a home that grows with you isn’t just smart planning; it’s about making sure every square inch has potential. So go ahead—mix, match, and make it modular. Your future self will thank you for the flexibility!
10. Materials: Balancing Durability and Aesthetics

When it comes to materials, the key is simple: prioritize quality. Choosing strong and long-lasting materials is a smart investment that will keep your dream home looking great with minimal maintenance. The goal is to find a balance where practicality meets beauty.
Popular Durable Materials Include:
- Hardwood Flooring: A classic option that adds warmth and charm to any space. It’s resistant to everyday wear and tear, and can even be sanded down and refinished multiple times. If you are interested in installing hardwood flooring, consider reaching out to suppliers like Mountain Valley Floors who offer a wide range of options.
- Quartz Countertops: These engineered stone surfaces are both stunning and durable. Quartz is tough against scratches, stains, and heat, making it ideal for kitchens and bathrooms. However, it’s essential to understand how to properly care for them over their lifespan to avoid issues such as hard water stains.
Materials not only affect how long your home’s surfaces will last but also play a big role in its overall look. It’s important to consider how each material will age, including things like developing a natural sheen over time, being able to withstand different weather conditions, and how easy it will be to fix any damages that may occur. Making the right choices here will not only enhance the visual appeal of your home but also reduce the need for future maintenance or repairs.
Tip: When choosing materials, make sure to talk with suppliers about how to properly care for them over their lifespan. This knowledge will help you understand everything from initial installation to long-term upkeep.
Remember, the magic of a home often lies in the small details. By selecting materials that reflect your personal style while also promising durability, you can create a space that is both welcoming and long-lasting.
Seeking Professional Guidance
Embarking on the quest to design your dream home is thrilling, but let’s face it, creating a space that’s both practical and picturesque can be as complex as a Rubik’s Cube. That’s where expert advice comes into play. A seasoned architect or interior designer can be your compass in the wilderness of choices and decisions.
- Architects: These masters of the built environment bring more to the table than just blueprints. They have the foresight to anticipate future trends and obstacles, ensuring that your home not only meets today’s needs but also adapts to tomorrow’s changes.
- Interior Designers: Imagine having a personal stylist for your home—this is what an interior designer does. They weave functionality with flair to turn rooms into reflections of your personality.
By consulting these professionals, you tap into a well of knowledge on:
- Zoning laws and building codes
- Material durability and performance
- Space optimization through clever design
- Energy efficiency and sustainability practices
Let’s remember, that designing a home isn’t just about picking tiles and paint colors; it involves navigating complex structural considerations and ensuring that every element works in harmony. So, bringing in experts isn’t just a smart move, it’s essential for a smooth sailing home design journey.
Conclusion
Planning your dream home is an exciting and complex process. Every decision you make about its design brings you closer to a space that not only looks good and is structurally sound, but also reflects your unique lifestyle.
Here are some key points to remember as you embark on this journey:
- Your home should reflect who you are and how you live.
- Good design combines functionality and beauty.
- Your home should be able to adapt to your changing needs in the future.
By keeping these principles in mind and carefully considering factors like location, budgeting, floor plans, lighting, ventilation, sustainability, privacy, flexibility, and materials, you can create more than just a house. You can create a personalized sanctuary that tells your story.
So go ahead, dare to dream big, plan with attention to detail, and witness as your imaginative ideas turn into the foundation of your future—a home that exceeds all your expectations.
FAQs (Frequently Asked Questions)
A dream home is a space that reflects the owner’s vision and lifestyle, providing both functionality and aesthetics. It’s important to design it with care to ensure that it meets the specific needs and preferences of the individual or family living in it.
When choosing the location for a home, it’s important to consider factors such as the neighborhood, proximity to amenities, and geographical features. These aspects can greatly impact the quality of life and overall living experience in the chosen location.
Setting a realistic budget is crucial in the house design process because it helps in allocating funds to different aspects such as materials, furnishings, and labor costs. It ensures that financial resources are managed efficiently to achieve the desired outcome within the available budget.
A well-thought-out floor plan contributes to maximizing space by optimizing the layout of key areas such as the kitchen, living room, and bedrooms. It also facilitates smooth movement within the house by ensuring logical flow and accessibility between different spaces.
Seamless connectivity with the external environment can enhance the overall living experience by creating a harmonious indoor-outdoor flow. This can be achieved through design elements like patio doors, landscaping, or balcony designs that promote a sense of openness and connection with nature.
Strategies for maximizing natural light within a home include thoughtful window placements, skylights, or light-colored finishes. These elements help in increasing sunlight penetration, which has positive effects on both aesthetics and well-being.





